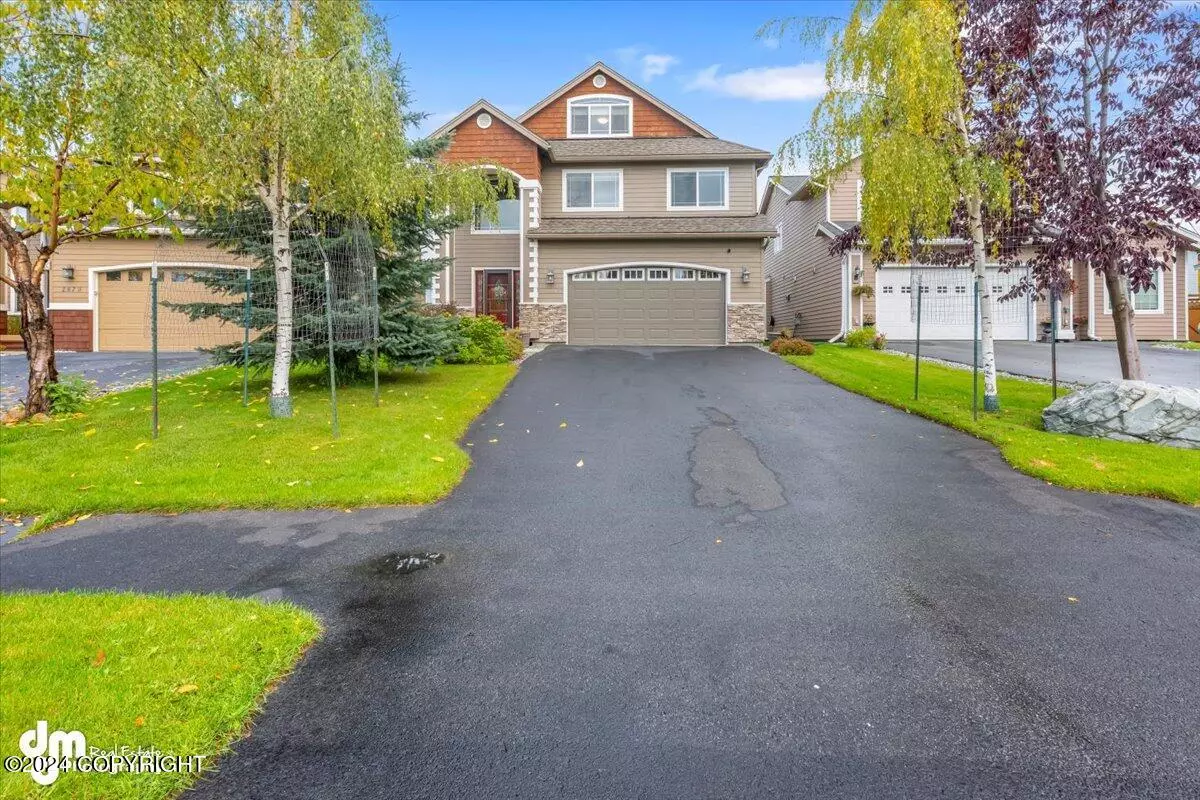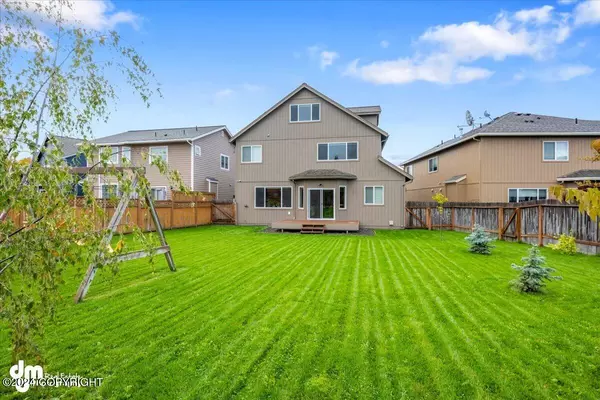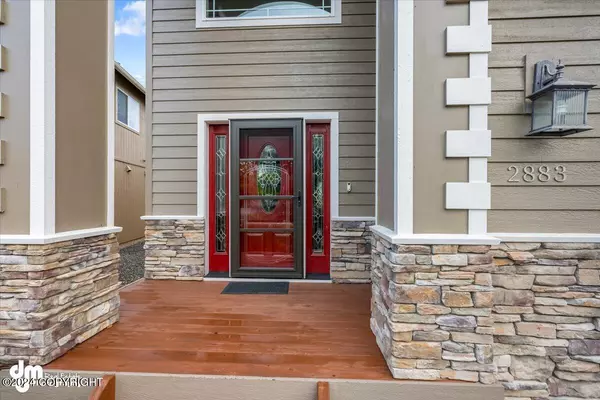$740,000
For more information regarding the value of a property, please contact us for a free consultation.
5 Beds
4 Baths
3,395 SqFt
SOLD DATE : 01/10/2025
Key Details
Property Type Single Family Home
Listing Status Sold
Purchase Type For Sale
Square Footage 3,395 sqft
Price per Sqft $217
MLS Listing ID 24-13782
Sold Date 01/10/25
Style Tri-Level
Bedrooms 5
Full Baths 3
Half Baths 1
Construction Status Existing Structure
HOA Fees $30
Originating Board Alaska Multiple Listing Service
Year Built 2013
Annual Tax Amount $11,419
Lot Size 8,834 Sqft
Acres 0.2
Property Description
Welcome to this stunning single-family home in the desirable Terraces subdivision! This spacious residence features 5 sizable bedrooms, 4 conveniently located on the same floor. Enter through the grand foyer with its soaring vaulted ceiling and discover a beautifully designed main floor including the kitchen with granite countertops, stainless steel appliances, and a pantry. Enjoy formal dining and an open living space that seamlessly flow to a flat, usable backyard, perfect for outdoor entertaining. The main level also includes a half bath and a generous mudroom off the garage. On the second floor, the primary suite awaits, complete with an ensuite bathroom featuring a double vanity, jetted tub, water closet, and a walk-in closet. Three additional bedrooms, a full bathroom, and a laundry room complete this level. Venture to the third floor to find a versatile flex space with mountain views, ideal for a playroom, office, or media room, along with another bedroom. Additional highlights include granite finishes in all bathrooms, Corian window sills, fresh interior paint in 2024, exterior paint in 2023, and new garage opener in 2023. Don't miss this exceptional home!
Location
State AK
Area 30 - Abbott Rd - Dearmoun Rd
Zoning R1 - Single Family Residential
Direction S. on Lake Otis, past O'Malley, L on Tulin Park Lp, R. on Morgan Lp
Interior
Interior Features Air Exchanger, Ceiling Fan(s), CO Detector(s), Dishwasher, Disposal, Double Ovens, Electric, Family Room, Gas Cooktop, Gas Fireplace, Humidifier, Jetted Tub, Microwave (B/I), Pantry, Range/Oven, Refrigerator, Smoke Detector(s), Telephone, Vaulted Ceiling(s), Washer &/Or Dryer Hookup, Window Coverings, Granite Counters
Heating Forced Air, Natural Gas
Flooring Laminate, Carpet
Exterior
Exterior Feature Fenced Yard, Private Yard, Covenant/Restriction, Deck/Patio, DSL/Cable Available, Fire Service Area, Garage Door Opener, Home Owner Assoc, In City Limits, Landscaping, Road Service Area, View, Paved Driveway
Parking Features Attached, Heated, Tandem
Garage Spaces 3.0
Garage Description 3.0
View Mountains
Roof Type Composition,Shingle,Asphalt
Topography Level
Building
Lot Description Level
Foundation None
Lot Size Range 0.2
Architectural Style Tri-Level
New Construction No
Construction Status Existing Structure
Schools
Elementary Schools Spring Hill
Middle Schools Hanshew
High Schools Service
Others
Tax ID 0155322100001
Acceptable Financing AHFC, Cash, Conventional, FHA, VA Loan
Listing Terms AHFC, Cash, Conventional, FHA, VA Loan
Read Less Info
Want to know what your home might be worth? Contact us for a FREE valuation!

Our team is ready to help you sell your home for the highest possible price ASAP

Copyright 2025 Alaska Multiple Listing Service, Inc. All rights reserved
Bought with Real Estate Brokers of Alaska
GET MORE INFORMATION






