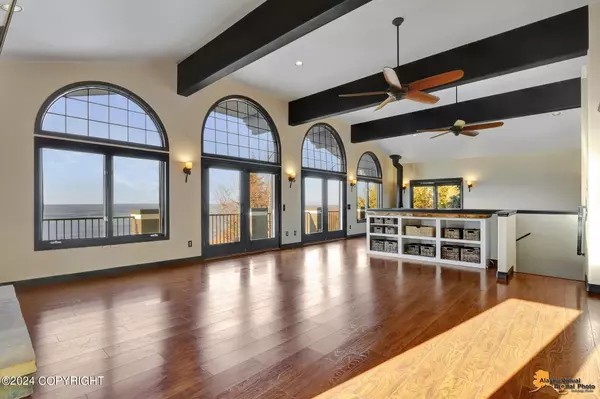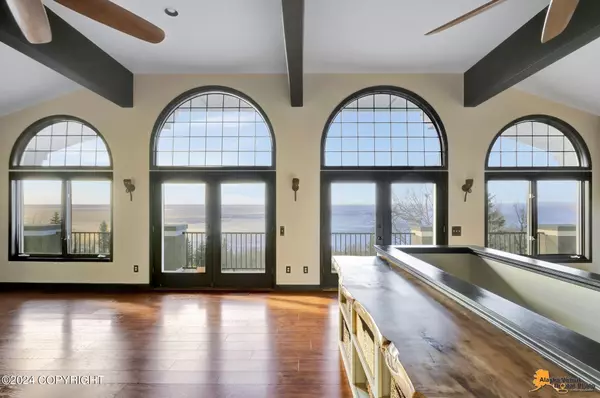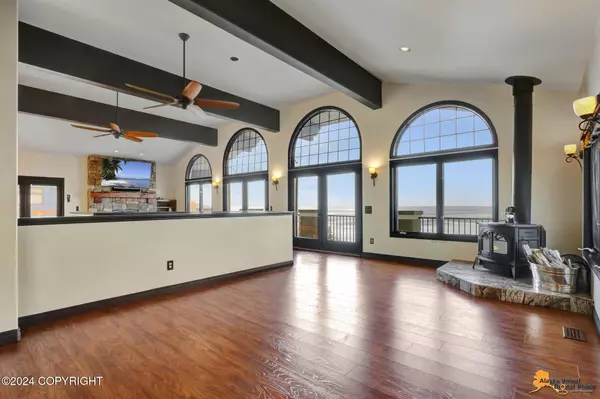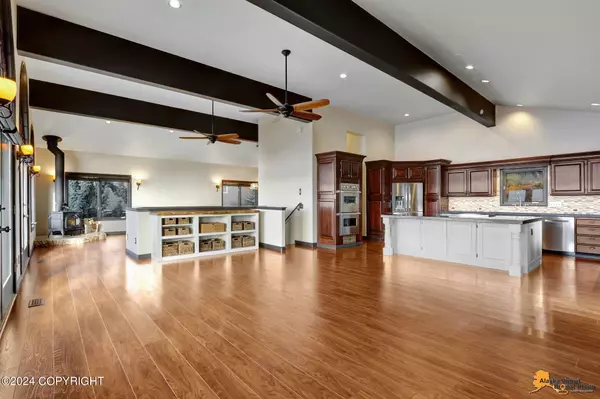$739,000
For more information regarding the value of a property, please contact us for a free consultation.
3 Beds
4 Baths
2,814 SqFt
SOLD DATE : 12/18/2024
Key Details
Property Type Single Family Home
Listing Status Sold
Purchase Type For Sale
Square Footage 2,814 sqft
Price per Sqft $262
MLS Listing ID 24-13282
Sold Date 12/18/24
Style Two-Story Reverse
Bedrooms 3
Full Baths 3
Half Baths 1
Construction Status Existing Structure
HOA Fees $107/qua
Originating Board Alaska Multiple Listing Service
Year Built 1992
Lot Size 0.339 Acres
Acres 0.34
Property Description
Stunning unobstructed panoramic views of the inlet and mountains from nearly every window in this picturesque Potter Valley home. This 2,814 sq ft property boasts 3 bedrooms on main level, all bedrooms with en-suite baths, primary with custom jetted tub, large tiled shower and spacious walk-in closet. Soaring vaulted ceilings upstairs, 2 fireplaces, walls of windows and 3 sets of double patio doors to enjoy the sweeping views from your Trex wrap around deck!
An entertainer's dream, open concept custom chef's kitchen with Viking & Wolf appliances, b/i microwave, pantry, an 8' granite slab island and newly painted interior!
3rd garage bay/ workshop or the perfect man cave.
5* energy rating, invisible fence to keep your pets safe, Sonos sound system and so much more!
Location
State AK
Area 25 - Dearmoun Rd - Potter Marsh
Zoning R3SL - Multi Family Res Special Limitation
Direction South on the Seward Hwy, Left on Potter Valley Road, Right on Villages Scenic Pkwy, home is on the left.
Interior
Interior Features BR/BA on Main Level, BR/BA Primary on Main Level, Ceiling Fan(s), CO Detector(s), Dishwasher, Disposal, Double Ovens, Family Room, Fireplace, Gas Cooktop, Gas Fireplace, Jetted Tub, Microwave (B/I), Pantry, Range-Downdraft, Refrigerator, Smoke Detector(s), Telephone, Vaulted Ceiling(s), Washer &/Or Dryer, Washer &/Or Dryer Hookup, Window Coverings, Wood Stove, Workshop, Granite Counters
Flooring Laminate, Ceramic Tile
Exterior
Exterior Feature Private Yard, Cable TV, Covenant/Restriction, Deck/Patio, DSL/Cable Available, Fire Service Area, Garage Door Opener, Home Owner Assoc, In City Limits, Landscaping, Road Service Area, Storage, View, Paved Driveway
Parking Features Attached, Heated, Tuck Under
Garage Spaces 3.0
Garage Description 3.0
View City Lights, Inlet, Mountains, Ocean, Unobstructed
Roof Type Shake
Topography Hilly
Building
Lot Description Hilly
Foundation Other, None
Lot Size Range 0.34
Architectural Style Two-Story Reverse
New Construction No
Construction Status Existing Structure
Schools
Elementary Schools Rabbit Creek
Middle Schools Goldenview
High Schools South Anchorage
Others
Tax ID 0202026100001
Acceptable Financing Cash, Conventional, VA Loan
Listing Terms Cash, Conventional, VA Loan
Read Less Info
Want to know what your home might be worth? Contact us for a FREE valuation!
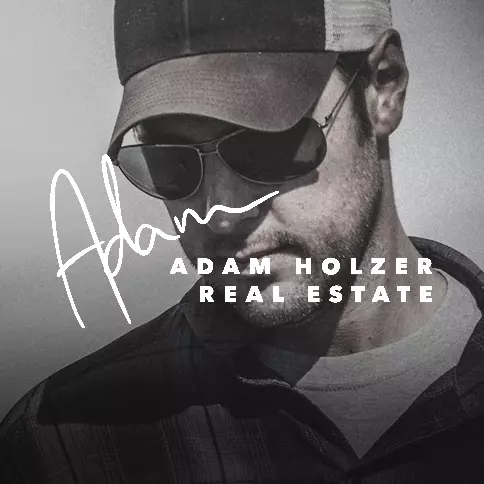
Our team is ready to help you sell your home for the highest possible price ASAP

Copyright 2025 Alaska Multiple Listing Service, Inc. All rights reserved
Bought with Herrington and Company, LLC
GET MORE INFORMATION


