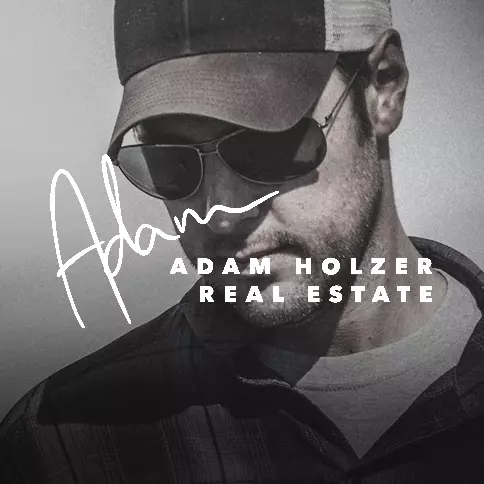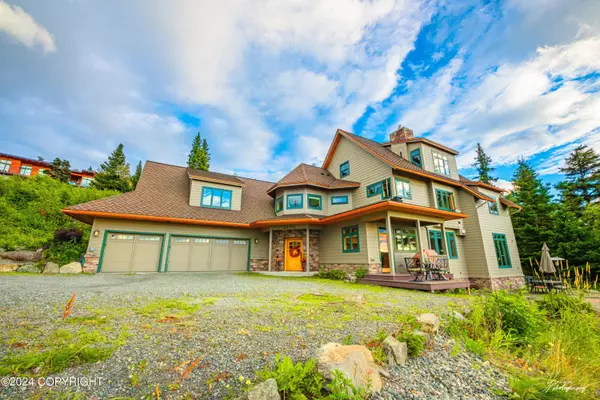$1,400,000
For more information regarding the value of a property, please contact us for a free consultation.
3 Beds
4 Baths
4,251 SqFt
SOLD DATE : 11/08/2024
Key Details
Property Type Single Family Home
Listing Status Sold
Purchase Type For Sale
Square Footage 4,251 sqft
Price per Sqft $329
MLS Listing ID 24-11515
Sold Date 11/08/24
Bedrooms 3
Full Baths 3
Half Baths 1
Construction Status Existing Structure
Originating Board Alaska Multiple Listing Service
Year Built 2005
Annual Tax Amount $16,750
Lot Size 2.435 Acres
Acres 2.43
Property Description
Magnificent Custom-Built Home on Shangri-La Circle, Anchorage. This exquisite home offers unparalleled luxury and breathtaking views of Denali, downtown Anchorage, Mt. Susitna, and Sleeping Lady. Every detail has been meticulously crafted, from the Douglas fir wood trim throughout to the study's stunning mahogany coffered ceilings and American walnut wood floors, which also grace the master.... bedroom. The home is equipped with a state-of-the-art Sonos surround sound system throughout, perfect for creating the ideal ambiance in every room. A massive craft and hobby room provides ample space for creative projects. The kitchen is a chef's dream, featuring soapstone countertops, cherrywood cabinets, and slate flooring imported from India. Outside, enjoy peaceful walks through the 2.4-acre property, complete with serene walking trails and a Japanese garden with a waterfall and creek. A flagstone walkway and patio offer stunning views of Anchorage, which is ideal for outdoor entertaining. Additional features include Trex decking and presidential shake shingles with a lifetime warranty. This home is truly a sanctuary of elegance and tranquility.
Location
State AK
Area 25 - Dearmoun Rd - Potter Marsh
Zoning R10 - Residential
Direction South on Seward Hwy, Exit on Rabbit Creek Rd, Right on Golden View Drive, Left on 162nd Ave, Right on Lost Horizon Dr, Right on Shangri La Cir, First driveway on the left
Interior
Interior Features Ceiling Fan(s), Central Vacuum, CO Detector(s), Den &/Or Office, Dishwasher, Double Ovens, Fireplace, Gas Cooktop, Gas Fireplace, Humidifier, Pantry, Refrigerator, Security System, Smoke Detector(s), Soaking Tub, Telephone, Washer &/Or Dryer, Washer &/Or Dryer Hookup, Wet Bar, Window Coverings, Wine/Beverage Cooler, Wired Data, SBOS Reqd-See Rmks
Flooring Carpet, Hardwood
Exterior
Exterior Feature Poultry Allowed, Deck/Patio, Garage Door Opener, Generator, Home Owner Assoc, Home Warranty, In City Limits, Landscaping, Motion Lighting, Road Service Area, Shed, View, Cul-de-sac
Parking Features Heated, Tuck Under
Garage Spaces 3.0
Garage Description 3.0
View City Lights, Inlet, Mountains, Unobstructed
Roof Type Shake
Topography Sloping
Building
Lot Description Sloping
Foundation None
Lot Size Range 2.43
New Construction No
Construction Status Existing Structure
Schools
Elementary Schools Bear Valley
Middle Schools Goldenview
High Schools South Anchorage
Others
Tax ID 0200433500001
Acceptable Financing VA Loan, FHA, Conventional, Cash, AHFC
Listing Terms VA Loan, FHA, Conventional, Cash, AHFC
Read Less Info
Want to know what your home might be worth? Contact us for a FREE valuation!

Our team is ready to help you sell your home for the highest possible price ASAP

Copyright 2025 Alaska Multiple Listing Service, Inc. All rights reserved
Bought with RE/MAX Dynamic Properties
GET MORE INFORMATION






