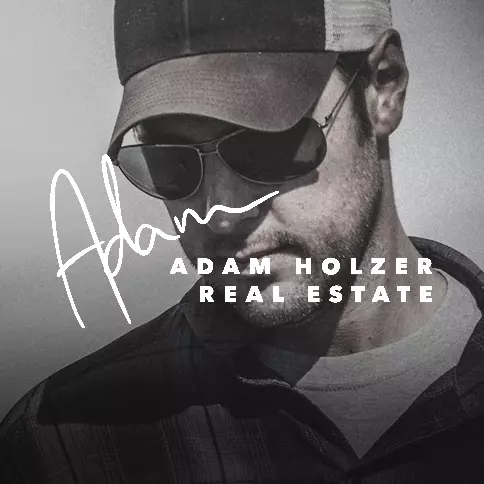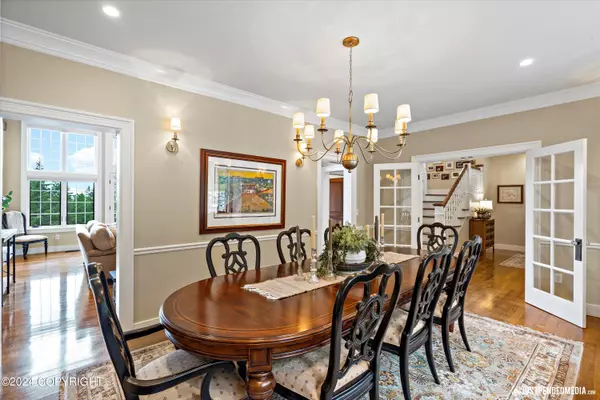$3,499,000
For more information regarding the value of a property, please contact us for a free consultation.
6 Beds
5 Baths
6,881 SqFt
SOLD DATE : 10/23/2024
Key Details
Property Type Single Family Home
Listing Status Sold
Purchase Type For Sale
Square Footage 6,881 sqft
Price per Sqft $508
MLS Listing ID 24-4044
Sold Date 10/23/24
Style Two-Story W/Bsmnt
Bedrooms 6
Full Baths 2
Half Baths 1
Three Quarter Bath 2
Construction Status Existing Structure
HOA Fees $61/qua
Originating Board Alaska Multiple Listing Service
Year Built 2017
Annual Tax Amount $29,070
Lot Size 4.124 Acres
Acres 4.12
Property Description
On rare occasion an exceptional home & property becomes available. Now is that time. Architect-designed & constructed of the finest materials & exquisite finishes, this secluded farmhouse style estate property offers the loveliest of homes, a stone & glass botanic greenhouse that can serve large dinner parties as well as year around garden, beautiful flagstone patio, Green Acres designed firepit, an orchard of 20 edible fruit trees, raised garden beds, perennial gardens, and a lawn that accommodates flag football or baseball games. A winding driveway with switchbacks protects the privacy of the home and its sense of seclusion.
The home is designed for multiple generations and interests with sunroom, libraries, studies, exercise space, play spaces, and oversized garage. Every detail has been thoughtfully planned from the exciting wood & stone exterior, the copper gutters & downspouts with brass gutter hangers, to the Marvin Clad Casement windows that include a wash mode for easy cleaning.
The interior features quarter sawn character grade white oak floors with carpeted bedrooms, while the inviting Four Seasons sunroom & mudroom w/custom storage & large laundry feature reclaimed vintage brick floors from Chicago. The main floor doors, the study or 7th bedroom built-in cabinets & book shelves and coffered ceiling are all sold walnut.
The incredible Cook's kitchen showcases Crownpoint cabinetry from New Hampshire, 3 Wolf ovens, Sub-Zero French door refrigerator/freezer, quartz counters installed throughout the kitchen, the Butler's pantry, the built-in larder & also in all baths. The farmhouse sink sits at a bank of windows overlooking the wooded lot, Turnagain Arm & the Alaska Range. The adjoining library holds over 400 cookbooks.
The vaulted & beamed great room offers stunning views of inlet & mountains & features beautiful built-ins for displays of art and a magnificent stone wood-burning fireplace. Two dining rooms, both formal & informal, as well as a large breakfast bar offer several areas for dining or a casual snack.
The primary bedroom enjoys its own wing in the privacy of the main floor. With an elegant and soothing bath, a lovely sitting room and a private deck overlooking beautiful Alaskan views, this space is a true retreat.
Besides the 3 large upstairs bedrooms there is also a bunk room with living area over the garage and an additional spacious bedroom off the family room on the lower level which opens to the beautiful flagstone patio.
The basement area also offers additional unfinished area for any desired expansion.
For a more detailed explanation of this phenomenal property please see the Owner's disclosure and Features List.
Location
State AK
Area 25 - Dearmoun Rd - Potter Marsh
Zoning R6 - Suburban Residential
Direction New Seward Highway south past Potters Marsh, east on Potter Valley Road to address follow to address. No Sign, driveway on the right side after Greece.
Interior
Interior Features Basement, BR/BA on Main Level, BR/BA Primary on Main Level, Ceiling Fan(s), CO Detector(s), Den &/Or Office, Dishwasher, Disposal, Double Ovens, Electric, Family Room, Fireplace, Gas Fireplace, Humidifier, Microwave (B/I), Pantry, Range/Oven, Refrigerator, Security System, Smoke Detector(s), Soaking Tub, Telephone, Vaulted Ceiling(s), Washer &/Or Dryer, Washer &/Or Dryer Hookup, Water Softener, Window Coverings, Wine/Beverage Cooler, Wired Data, Workshop, In-Law Floorplan, Marble Counters, Quartz Counters, Solid Surface Counter, SBOS Reqd-See Rmks
Flooring Ceramic Tile, Marble, See Remarks, Carpet, Hardwood
Exterior
Exterior Feature Fenced Yard, Private Yard, Cable TV, Covenant/Restriction, Deck/Patio, DSL/Cable Available, Fire Pit, Fire Service Area, Garage Door Opener, Greenhouse, Home Owner Assoc, In City Limits, Landscaping, Road Service Area, Storage, Sun Room, View, RV Parking, SBOS Reqd-See Rmrks
Parking Features Attached, Heated
Garage Spaces 3.0
Garage Description 3.0
View Inlet, City Lights, Territorial, Mountains, Unobstructed
Roof Type Composition,Shingle
Topography Gently Rolling,Sloping
Building
Lot Description Gently Rolling, Sloping
Foundation None
Lot Size Range 4.12
Architectural Style Two-Story W/Bsmnt
New Construction No
Construction Status Existing Structure
Schools
Elementary Schools Rabbit Creek
Middle Schools Goldenview
High Schools South Anchorage
Others
Tax ID 0202816800001
Acceptable Financing Cash, Conventional
Listing Terms Cash, Conventional
Read Less Info
Want to know what your home might be worth? Contact us for a FREE valuation!

Our team is ready to help you sell your home for the highest possible price ASAP

Copyright 2024 Alaska Multiple Listing Service, Inc. All rights reserved
Bought with Berkshire Hathaway HomeServices Alaska Realty

GET MORE INFORMATION






