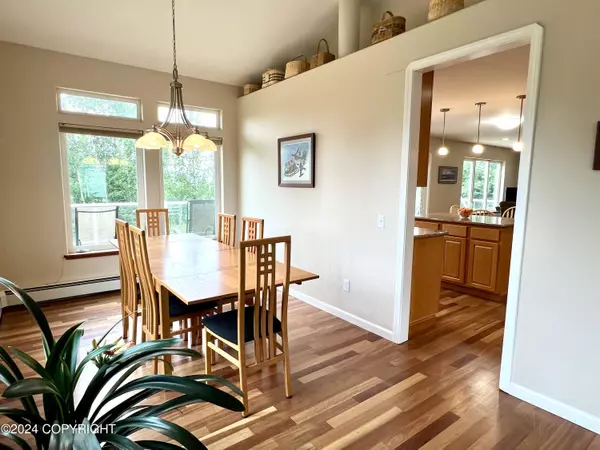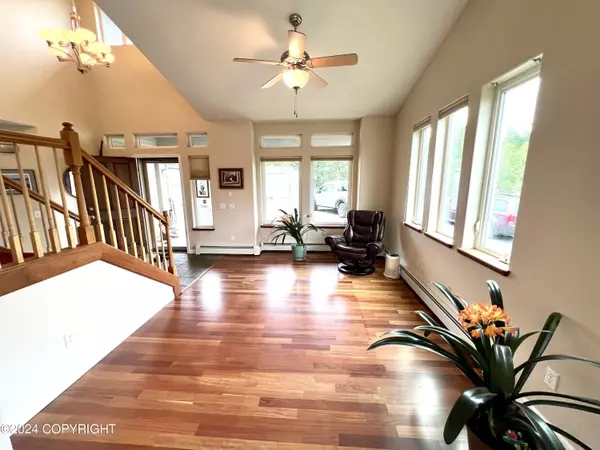$790,000
For more information regarding the value of a property, please contact us for a free consultation.
4 Beds
3 Baths
2,231 SqFt
SOLD DATE : 10/08/2024
Key Details
Property Type Single Family Home
Listing Status Sold
Purchase Type For Sale
Square Footage 2,231 sqft
Price per Sqft $354
MLS Listing ID 24-9471
Sold Date 10/08/24
Style Two-Story W/Bsmnt
Bedrooms 4
Full Baths 2
Three Quarter Bath 1
Construction Status Existing Structure
Originating Board Alaska Multiple Listing Service
Year Built 2005
Lot Size 1.446 Acres
Acres 1.45
Property Description
Pride of ownership shines in this thoughtfully designed and meticulously maintained Mid-Hillside home. Inviting warm tones, Brazilian wood floors, and solid core doors. Abundant granite topped prep areas, and an island breakfast bar in the Kitchen. Large windows in Formal Dining area. Warm gas & wood fireplace in Family Room. Enjoy sunsets, city lights, inlet and mountains views from two decks... The boiler, fireplace, septic and the garage doors have been serviced. Finish the 1300 SqFt basement to your liking and get a great return on the investment. The 936 SqFt 3 car garage with over 30 feet of work bench space, a 220 volt outlet, a sink, and a drain in each stall. Very large, private, easily assessable 63,000 SqFt lot, with plenty of parking for a boat, camper or RV, and several other vehicles. The shed holds lawn equipment and plenty of firewood on both sides. There is room for a chicken coop, dog kennel, vegetable and or flower garden or many outdoor games. Want a private relaxing outdoor area? There is a small creek running through the south portion of the property which provides soothing water sounds. The sunset views are beautiful, as are the inlet, city lights and mountains. In the wintertime when the leaves are gone, you can see Denali. This is a must see property.
Location
State AK
Area 30 - Abbott Rd - Dearmoun Rd
Zoning R6 - Suburban Residential
Direction From the New Seward Highway, take O'malley East, go 3.2 miles then South on Ridgecrest.
Interior
Interior Features Basement, Ceiling Fan(s), CO Detector(s), Dishwasher, Disposal, Family Room, Fireplace, Gas Cooktop, Gas Fireplace, Jetted Tub, Microwave (B/I), Pantry, Range/Oven, Refrigerator, Smoke Detector(s), Soaking Tub, Vaulted Ceiling(s), Washer &/Or Dryer, Water Purification, Window Coverings, Granite Counters
Heating Baseboard, Forced Air, Radiant Floor
Flooring Ceramic Tile, Carpet, Hardwood
Exterior
Exterior Feature Private Yard, Deck/Patio, Fire Service Area, Garage Door Opener, In City Limits, Road Service Area, Shed, Storage, View, RV Parking
Parking Features Attached
Garage Spaces 3.0
Garage Description 3.0
View City Lights, Inlet, Mountains, Ocean
Roof Type Shingle
Topography Sloping
Building
Lot Description Sloping
Foundation None
Lot Size Range 1.45
Architectural Style Two-Story W/Bsmnt
New Construction No
Construction Status Existing Structure
Schools
Elementary Schools O'Malley
Middle Schools Hanshew
High Schools Service
Others
Tax ID 0155111300001
Acceptable Financing 1031 Exchange, AHFC, Cash, Conventional, FHA, VA Loan
Listing Terms 1031 Exchange, AHFC, Cash, Conventional, FHA, VA Loan
Read Less Info
Want to know what your home might be worth? Contact us for a FREE valuation!

Our team is ready to help you sell your home for the highest possible price ASAP

Copyright 2024 Alaska Multiple Listing Service, Inc. All rights reserved
Bought with Keller Williams Realty Alaska Group

GET MORE INFORMATION






