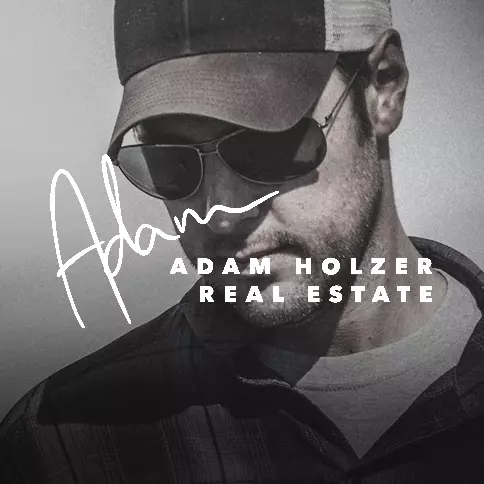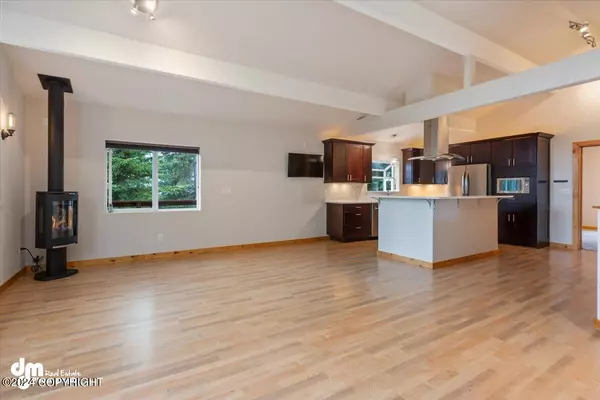$675,000
For more information regarding the value of a property, please contact us for a free consultation.
3 Beds
3 Baths
2,376 SqFt
SOLD DATE : 09/20/2024
Key Details
Property Type Single Family Home
Listing Status Sold
Purchase Type For Sale
Square Footage 2,376 sqft
Price per Sqft $284
MLS Listing ID 24-9214
Sold Date 09/20/24
Style Two-Story Reverse
Bedrooms 3
Full Baths 1
Half Baths 1
Three Quarter Bath 1
Construction Status Existing Structure
Originating Board Alaska Multiple Listing Service
Year Built 1974
Annual Tax Amount $6,537
Lot Size 0.852 Acres
Acres 0.85
Property Description
Stunningly Remodeled Lower Hillside Cedar Sided Prowfront Home on Nearly Acre Lot! Heated Workshop w/Attached Hewn Beam Style 2-Bay Designer Carport. Upper Level Vaulted Ceiling w/Chic Jotul Gas FP & French Doors to Front Deck. Primary Bedroom w/Private Deck to Hot Tub! Beautiful Custom T&G Ceiling in Lower Level w/Large Family/Rec Room, Elec FP, LVP Flooring, Wainscoting. Private Lot! Upper Level Details: *Kitchen Remodel w/Large Pantry, All Stainless Steel Appliances (GE Monogram 4-Burner Gas Stove w/Convection Oven Below, Panasonic Microwave, Ultra Quite Dishwasher, Frigidaire Gallery Refrigerator,); Deep 2-Bowl Sink w/Filtered Water Dispenser & Garden Window w/Yard Views; 42" Cherry Cabinets w/Soft Close Tabs, Trash Pull-Out, Lazy Susan; Quartz Counters, Wood Laminate Flooring. *Primary Bedroom Suite w/Private Deck & Hot Tub, Walk-In Closet w/Shelving, Private Ensuite Boasts Walk-In Tiled Shower w/Dual Shower Heads, Soaker Tub, Private Toilet Room, Custom Designed Double Sink Vanities, Tiled Flooring.
Rocker Switches (many on dimmers)
Solid Pine Wood Doors & Custom Trim Package
Upper Level Wood Laminate Flooring
Lower Level LVP Flooring
Carpeted Bedrooms
New Decks Front & Back, New Egress Windows at Lower Level Bedrooms, New Light Fixtures, Fresh Exterior Staining, New High End Custom Front Door, New Interior Paint, Security System (ADT)
In-Floor Radiant Heat Upper Level, Baseboard Heat Lower Level
Lower Level Details: Remodeled 3/4 Bath- Walk-In Tiled Shower w/Custom Glass Door, Dual Sinks, Quartz Counters; Light Stained Pine Tongue & Groove Ceilings; LVP Flooring; Can Lighting; Rec Room w/Wet Bar (Hickory Cabinets, Sink); Large Laundry/Utility Room w/ Boiler
Invisible Dog Fence, Generator Transfer Switch at Exterior Side of Home, Circular Driveway, Landscaping + Wooded Areas on Lot, Plenty of Parking for RV/Boat, etc.
Location
State AK
Area 30 - Abbott Rd - Dearmoun Rd
Zoning R6 - Suburban Residential
Direction South on Seward Hwy, left on Huffman Rd, right on Furrow Creek Rd, left on Doroshin Ave, right on Norak Pl, house on the left.
Interior
Interior Features BR/BA on Main Level, Ceiling Fan(s), CO Detector(s), Dishwasher, Family Room, Gas Cooktop, Gas Fireplace, Range/Oven, Refrigerator, Smoke Detector(s), Soaking Tub, Vaulted Ceiling(s), Washer &/Or Dryer, Washer &/Or Dryer Hookup, Wet Bar, Window Coverings, Wired Audio, Workshop, Quartz Counters
Heating Baseboard, Natural Gas, Radiant Floor
Flooring Laminate, Carpet
Exterior
Exterior Feature Private Yard, Covenant/Restriction, Deck/Patio, Hot Tub, Landscaping, Motion Lighting, Road Service Area, Shed, Storage, View, Circle Driveway, RV Parking
Parking Features None
View Mountains
Roof Type Composition,Shingle,Asphalt
Topography Level
Building
Lot Description Level
Lot Size Range 0.85
Architectural Style Two-Story Reverse
New Construction No
Construction Status Existing Structure
Schools
Elementary Schools Huffman
Middle Schools Goldenview
High Schools South Anchorage
Others
Tax ID 0173613600001
Acceptable Financing Cash, Conventional, VA Loan
Listing Terms Cash, Conventional, VA Loan
Read Less Info
Want to know what your home might be worth? Contact us for a FREE valuation!

Our team is ready to help you sell your home for the highest possible price ASAP

Copyright 2024 Alaska Multiple Listing Service, Inc. All rights reserved
Bought with RE/MAX Dynamic Properties

GET MORE INFORMATION






