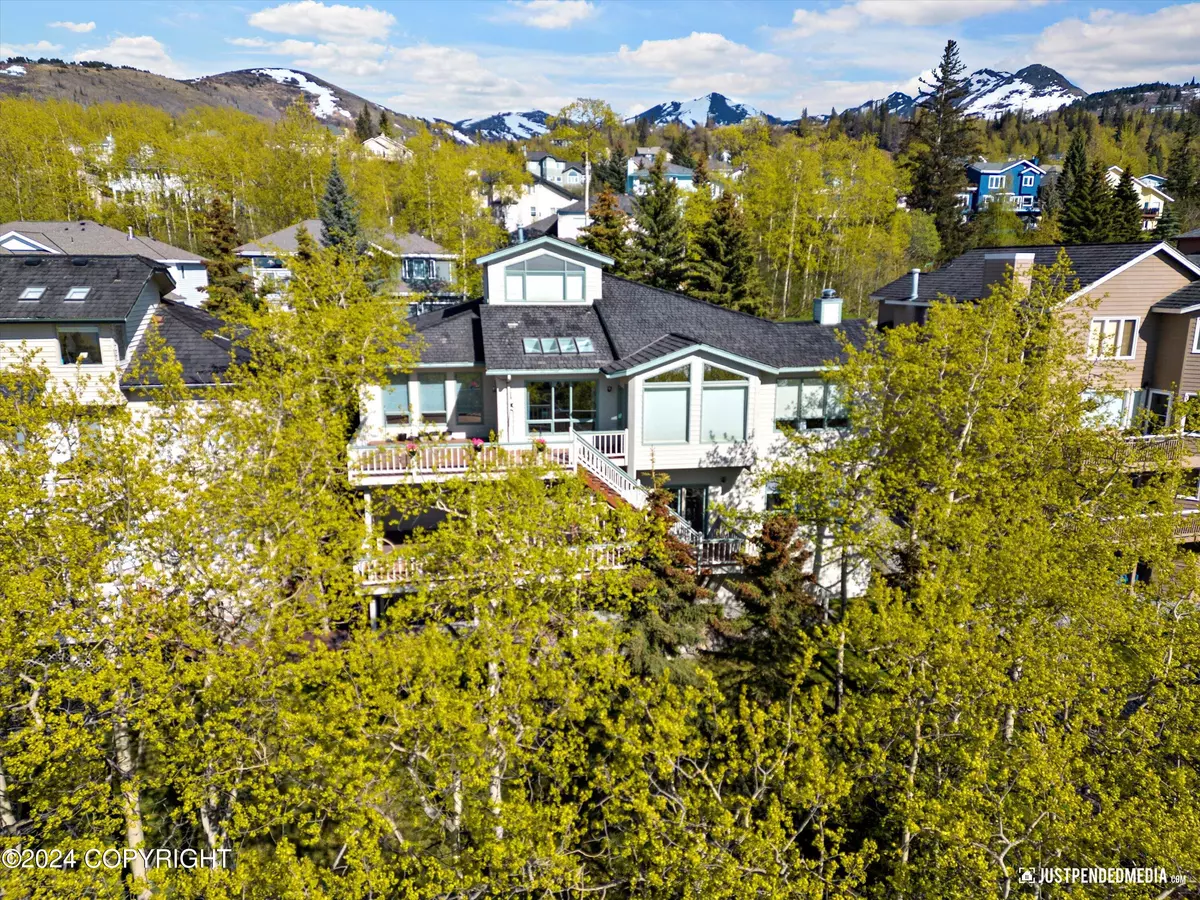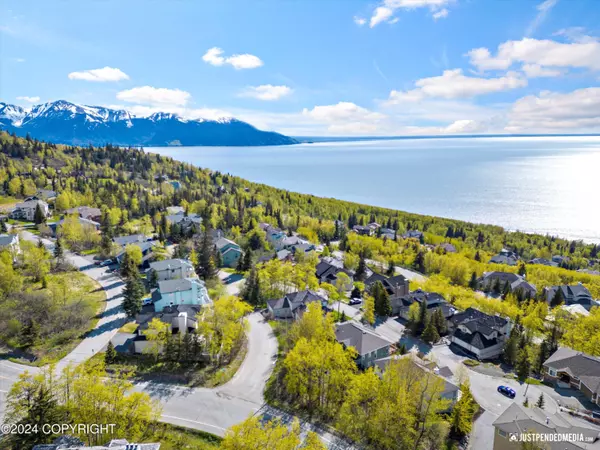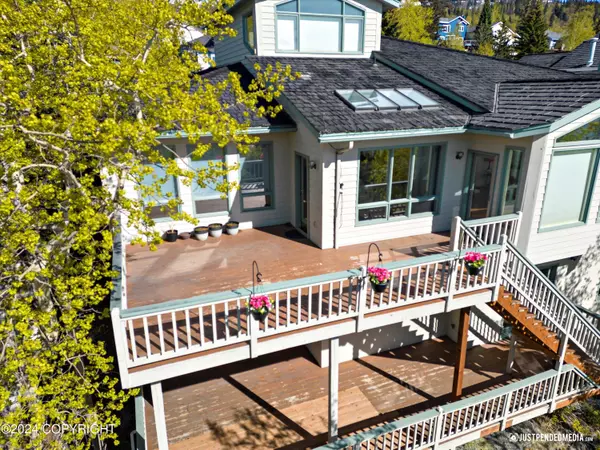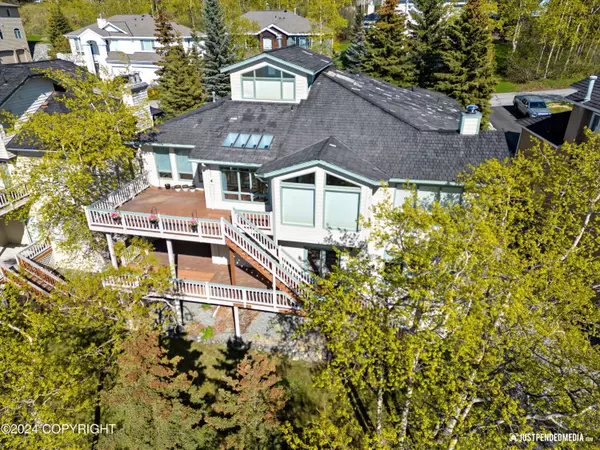$849,900
For more information regarding the value of a property, please contact us for a free consultation.
5 Beds
4 Baths
4,509 SqFt
SOLD DATE : 07/09/2024
Key Details
Property Type Single Family Home
Listing Status Sold
Purchase Type For Sale
Square Footage 4,509 sqft
Price per Sqft $188
MLS Listing ID 24-6114
Sold Date 07/09/24
Style Two-Story W/Bsmnt
Bedrooms 5
Full Baths 3
Half Baths 1
Construction Status Existing Structure
HOA Fees $112/qua
Originating Board Alaska Multiple Listing Service
Year Built 1991
Annual Tax Amount $12,493
Lot Size 0.287 Acres
Acres 0.29
Property Description
Lovely Potter Creek home with a gorgeous vaulted living area and expansive inlet and mountain views-unobstructed in winter and can be pruned to preference in summer. Well appointed interior w/natural wood toned LVP flooring and newly remodeled kitchen w/Brazilian granite ''leathered finish'' counters. So cool - actually it's kind of warm and soft, which makes this beauitiful slab even more unique! Kitchen features two-toned Shrock black and natural cherry cabinets with under cab lighting. Viking gas cooktop, built-in Jenn-Air refrigerator with theater LED lighting, wall oven and built-in microwave, Bosch dishwasher, corner farm sink with motion sensor faucet and hot water on demand tap. The remote controlled dimmable recessed lights are perfect for adjusting the brightness...a little lower for early morning coffee and brighter when needed on those January dark winter days. You'll love the soft close drawers with well thought out built-in organizers...like a dedicated spice drawer and built-in trash drawer to keep the garbage out of sight. The generous walk-in pantry provides space saving racks and deep dry storage space. Enjoy a casual dining nook and a formal dining room - both taking full advantage of the views. Just in time for summer, kick back on the two elevated view decks totaling nearly 1,000sf of grill, chill and sunset awe west-facing and southern exposure outdoor relaxation and entertaining space. The primary bedroom is on the main floor with an updated ensuite bath and wall closets. The secondary bedroom across from it is set up as an awesome walk-in closet and second vanity area in its adjoining bath (second bath is original and ready for buyer to personalize). The two combined rooms make a sweet combined primary suite. If you need all 5 bedrooms, the shelves/rods could easily be removed after closing. The top floor is dedicated to a bonus room/home office/study with spectacular panoramic views year-round. With views like this, you'll be inspired to work from home, exercise, create art/music or pursue whatever your vision may be. Downstairs features 3 bedrooms, a modern full bath and a huge family/rec room...all with 10ft ceilings and lots of natural light. The rec room opens to the lower deck with stairs down to the lawn. Don't miss the super size walk-in storage room downstairs...it is sooo convenient!! Sellers replaced both furnaces 3.5 years ago and have kept the roof in pristine condition with annual professional maintenance. The house comes with smart control fire/co detectors, central vac, and a pre-wired security system. Located on a quiet cul-de-sac in an excellent school district. Showings open Saturday. Come take a look!
Location
State AK
Area 25 - Dearmoun Rd - Potter Marsh
Zoning R3SL - Multi Family Res
Direction From New Seward Hwy, East up Potter Valley Rd, Right on Puffin, Right on Guillemot Cir. House is on the left.
Interior
Interior Features Basement, BR/BA on Main Level, BR/BA Primary on Main Level, Ceiling Fan(s), Central Vac Rough-in, Central Vacuum, CO Detector(s), Den &/Or Office, Dishwasher, Disposal, Electric, Family Room, Gas Cooktop, Microwave (B/I), Pantry, Refrigerator, Security System, Smoke Detector(s), Vaulted Ceiling(s), Washer &/Or Dryer, Washer &/Or Dryer Hookup, Window Coverings, Wood Stove, Granite Counters
Heating Forced Air, Natural Gas
Flooring Ceramic Tile, Carpet
Exterior
Exterior Feature Covenant/Restriction, Deck/Patio, DSL/Cable Available, Fire Service Area, Garage Door Opener, In City Limits, Landscaping, Road Service Area, Storage, View, Paved Driveway
Parking Features Attached, Heated
Garage Spaces 3.0
Garage Description 3.0
View City Lights, Inlet, Mountains, Ocean
Roof Type Shake
Topography Level,Sloping
Building
Lot Description Level, Sloping
Foundation Slab, None
Lot Size Range 0.29
Architectural Style Two-Story W/Bsmnt
New Construction No
Construction Status Existing Structure
Schools
Elementary Schools Rabbit Creek
Middle Schools Goldenview
High Schools South Anchorage
Others
Tax ID 0202021000001
Acceptable Financing AHFC, Cash, Conventional, VA Loan
Listing Terms AHFC, Cash, Conventional, VA Loan
Read Less Info
Want to know what your home might be worth? Contact us for a FREE valuation!
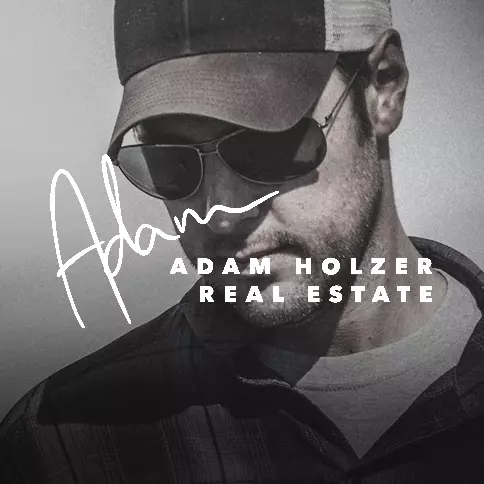
Our team is ready to help you sell your home for the highest possible price ASAP

Copyright 2025 Alaska Multiple Listing Service, Inc. All rights reserved
Bought with Ski To Sea Properties LLC
GET MORE INFORMATION

