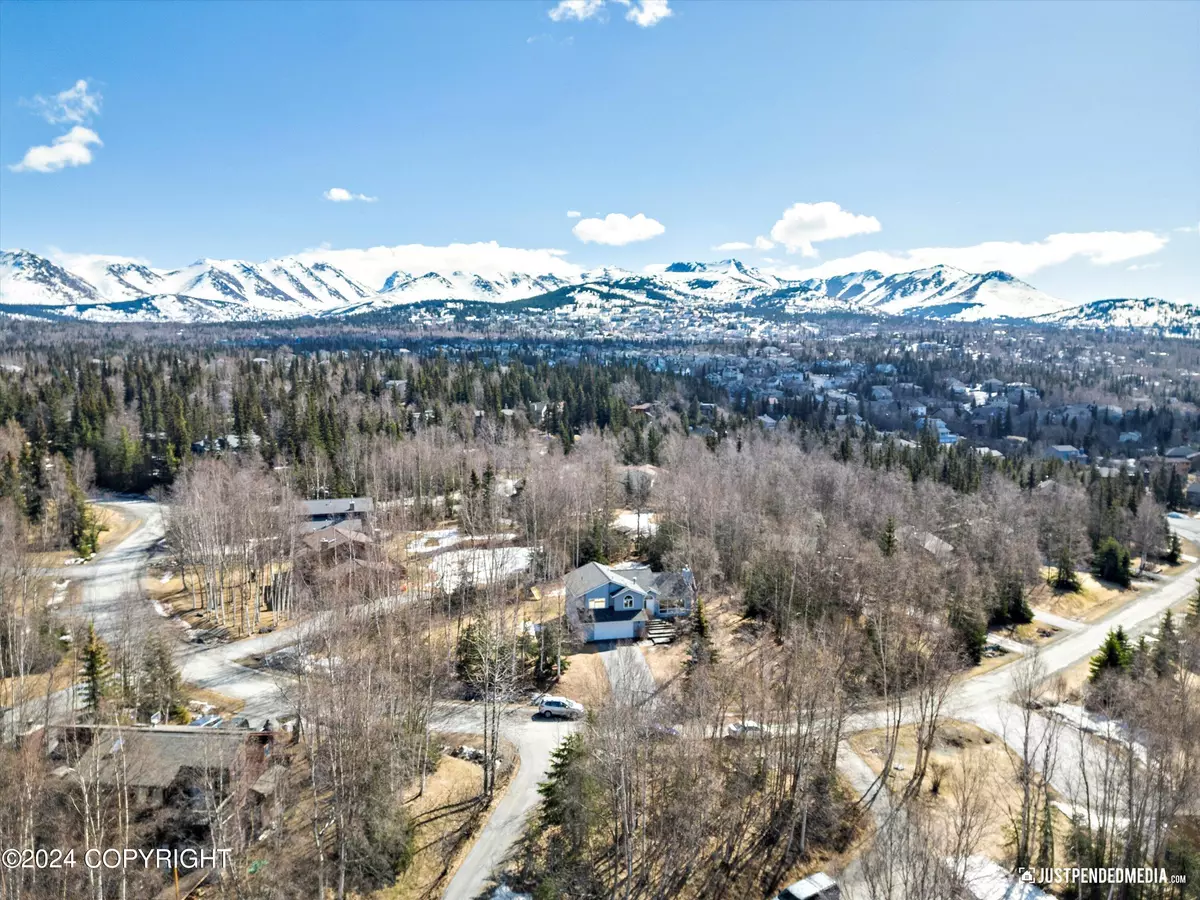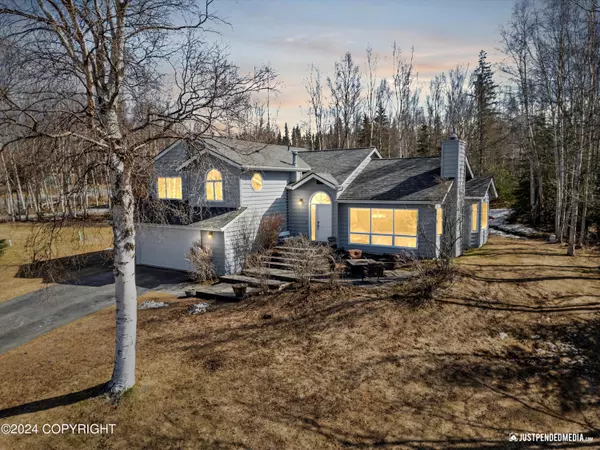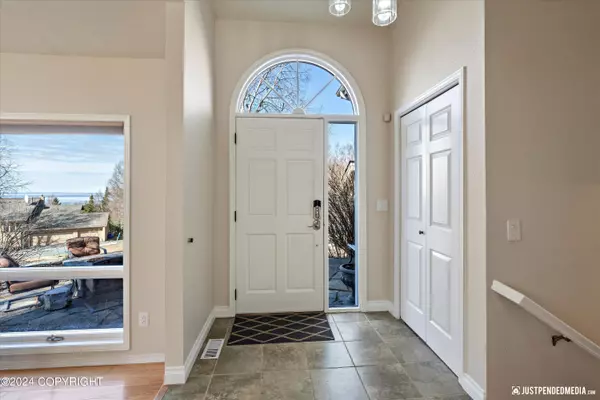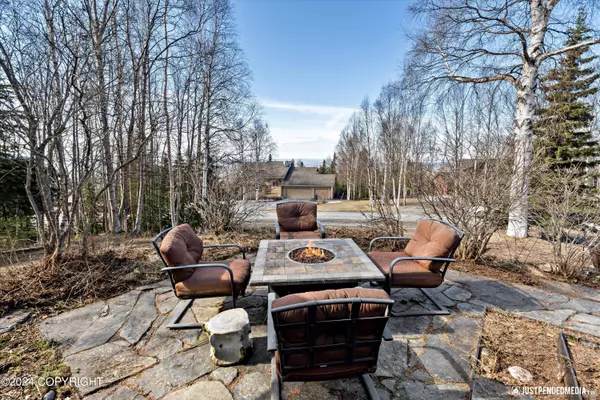$685,000
For more information regarding the value of a property, please contact us for a free consultation.
4 Beds
3 Baths
2,316 SqFt
SOLD DATE : 06/28/2024
Key Details
Property Type Single Family Home
Listing Status Sold
Purchase Type For Sale
Square Footage 2,316 sqft
Price per Sqft $295
MLS Listing ID 24-4159
Sold Date 06/28/24
Style Tri-Level
Bedrooms 4
Full Baths 3
Construction Status Existing Structure
HOA Fees $67
Originating Board Alaska Multiple Listing Service
Year Built 1988
Annual Tax Amount $6,268
Lot Size 0.541 Acres
Acres 0.54
Property Description
Nestled in an established neighborhood known for its custom homes, mature trees, and privacy, this sunny lot also has partial views of the inlet. As you enter, you're greeted by an open and airy layout, where natural light floods the living room through large windows, creating a warm and inviting atmosphere. The kitchen serves as the heart of the home, featuring sleek granite countertops, a convenient center island, and a smooth transition to the back deck, perfect for indoor-outdoor living and entertaining.
As you make your way to the upper level, you'll find three spacious bedrooms, including the primary suite with a roomy walk-in closet and a well-equipped en-suite bathroom. A laundry closet on this level adds convenience, keeping household chores within easy reach.
Heading downstairs, there's a versatile family room that can be customized to suit your lifestyle, whether it's a media room, a playroom for the kids, or a quiet space for working from home. Additional storage rooms on this level provide ample space for seasonal items, hobbies, or keepsakes. Through a 3/4 bath, you'll find an additional bedroom, making it an ideal setup for a nanny, guests, or even a private office.
The home's interior has been thoughtfully refreshed with a new coat of paint throughout, creating a bright and inviting backdrop for your personal style. New carpeting has been installed on the staircase and throughout the bedrooms, adding warmth and comfort underfoot.
Despite its contemporary upgrades, the home retains its charm with its blend of comfort and practicality. With its flexible layout and thoughtful features, this home is ready to meet the needs of today's families while offering a welcoming atmosphere for guests and extended family.
Location
State AK
Area 25 - Dearmoun Rd - Potter Marsh
Zoning R7 - Intermediate Rural Residential
Direction E on Rabbit Creek Rd, R on Bridgeview, R on Noble Pt, R on Southpark Bluff, R on Southpark Loop, home is on the Left
Interior
Interior Features BR/BA on Main Level, Central Vac Rough-in, Microwave (B/I), Range-Downdraft, Vaulted Ceiling(s), Window Coverings, Granite Counters
Heating Forced Air
Flooring Carpet, Hardwood
Exterior
Exterior Feature Private Yard, Covenant/Restriction, Deck/Patio, In City Limits, Landscaping, View, Paved Driveway
Parking Features Attached, Heated
Garage Spaces 2.0
Garage Description 2.0
View Inlet, Partial
Roof Type Composition
Topography Sloping
Building
Lot Description Sloping
Foundation None
Lot Size Range 0.54
Architectural Style Tri-Level
New Construction No
Construction Status Existing Structure
Schools
Elementary Schools Bear Valley
Middle Schools Goldenview
High Schools South Anchorage
Others
Tax ID 0205013300001
Acceptable Financing AHFC, Cash, Conventional, VA Loan
Listing Terms AHFC, Cash, Conventional, VA Loan
Read Less Info
Want to know what your home might be worth? Contact us for a FREE valuation!
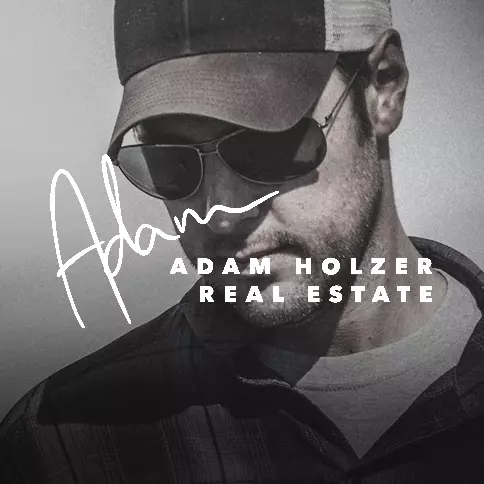
Our team is ready to help you sell your home for the highest possible price ASAP

Copyright 2025 Alaska Multiple Listing Service, Inc. All rights reserved
Bought with EXP Realty, LLC
GET MORE INFORMATION

