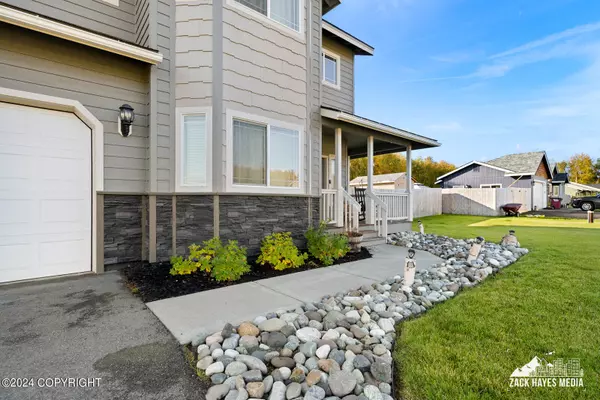$599,000
For more information regarding the value of a property, please contact us for a free consultation.
3 Beds
3 Baths
2,783 SqFt
SOLD DATE : 03/08/2024
Key Details
Property Type Single Family Home
Listing Status Sold
Purchase Type For Sale
Square Footage 2,783 sqft
Price per Sqft $215
MLS Listing ID 24-14
Sold Date 03/08/24
Style Two-Story Tradtnl
Bedrooms 3
Full Baths 2
Three Quarter Bath 1
Construction Status Existing Structure
Year Built 2017
Annual Tax Amount $6,497
Lot Size 1.000 Acres
Acres 1.0
Source Alaska Multiple Listing Service
Property Description
This home as it all! Large tree lined 1 acre lot, multiple bonus rooms on both levels, an office/additional guest room with 3/4 bath on main level. Mud room off of a three car garage. RV extended parking, fenced yard, firepit, generous back deck. Kitchen with granite counters and large pantry. Open floor plan. Ramaining bedrooms are upstairs, laundry room and massive Bonus room. 5*+ energy rating, landscaping, close to everything the Valley has to offer, easy commute location. Home has 5 bedroom septic. Come take a look and fall in love!
Location
State AK
Area Wa - Wasilla
Zoning UNK - Unknown (re: all
Direction Trunk to L on Bogard, R on Engstrom, R on Sandstone.
Interior
Interior Features BR/BA on Main Level, Ceiling Fan(s), CO Detector(s), Den &/Or Office, Dishwasher, Family Room, Gas Cooktop, Gas Fireplace, Microwave (B/I), Pantry, Range/Oven, Washer &/Or Dryer, Granite Counters
Heating Forced Air, Natural Gas
Flooring Laminate, Carpet
Exterior
Exterior Feature Fenced Yard, Private Yard, Covenant/Restriction, Deck/Patio, Fire Pit, Garage Door Opener, Landscaping, RV Parking
Parking Features Attached, Heated, Tuck Under
Garage Spaces 3.0
Garage Description 3.0
View Mountains
Roof Type Composition,Shingle,Asphalt
Topography Level
Building
Lot Description Level
Foundation None
Lot Size Range 1.0
Architectural Style Two-Story Tradtnl
New Construction No
Construction Status Existing Structure
Schools
Elementary Schools Finger Lake
Middle Schools Colony
High Schools Colony
Others
Tax ID 7609B05L024
Acceptable Financing AHFC, Cash, Conventional, FHA, VA Loan
Listing Terms AHFC, Cash, Conventional, FHA, VA Loan
Read Less Info
Want to know what your home might be worth? Contact us for a FREE valuation!

Our team is ready to help you sell your home for the highest possible price ASAP

Copyright 2025 Alaska Multiple Listing Service, Inc. All rights reserved
Bought with Herrington and Company, LLC

GET MORE INFORMATION






