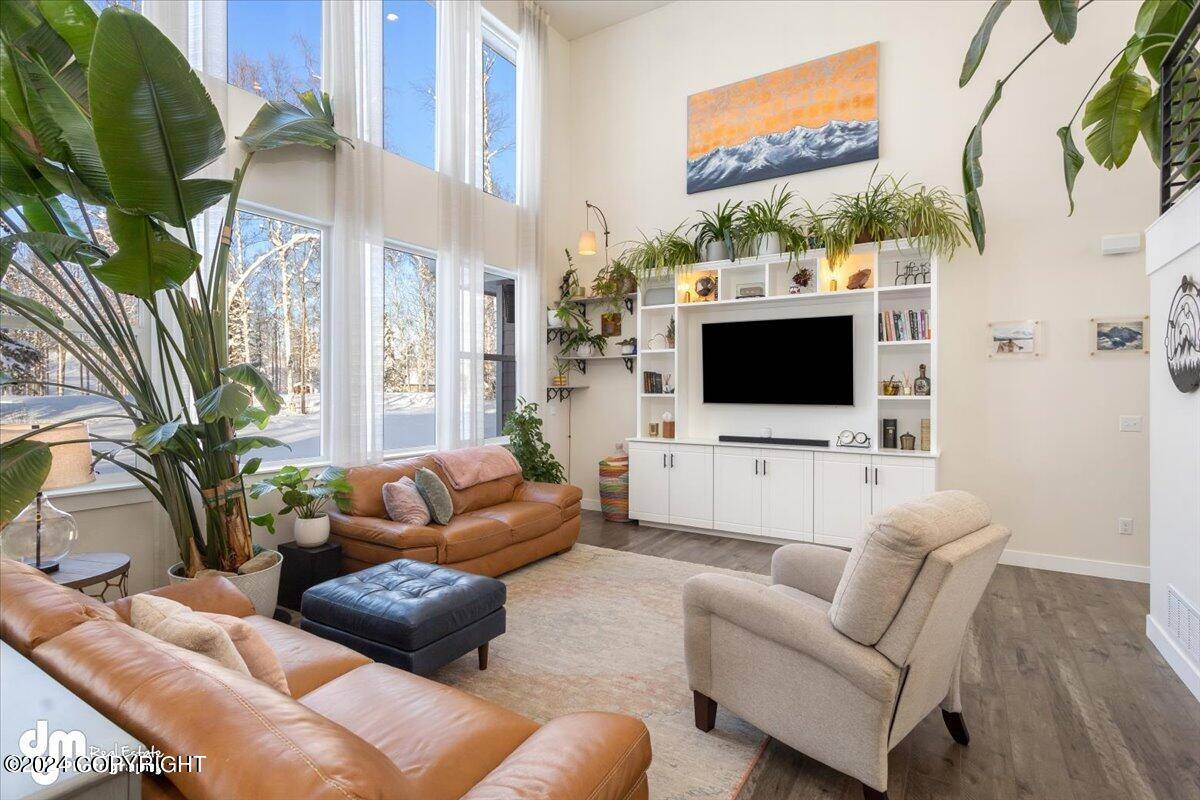$629,000
For more information regarding the value of a property, please contact us for a free consultation.
4 Beds
3 Baths
2,441 SqFt
SOLD DATE : 03/11/2024
Key Details
Property Type Single Family Home
Listing Status Sold
Purchase Type For Sale
Square Footage 2,441 sqft
Price per Sqft $257
MLS Listing ID 24-1187
Sold Date 03/11/24
Style Two-Story Tradtnl
Bedrooms 4
Full Baths 2
Half Baths 1
Construction Status Existing Structure
Year Built 2018
Annual Tax Amount $6,910
Lot Size 0.943 Acres
Acres 0.94
Source Alaska Multiple Listing Service
Property Description
Light & Bright Custom Built Sumner Company Home on Beautifully Landscaped Lot- Backs to Hole 14 Settlers Bay Golf Course! Enjoy Back of House Wall of Windows, 2-Story Great Room w/Built-In Shelving, Chef's Delight Kitchen w/Large Walk-In Pantry. Functional Laundry/Mud Room off Garage w/Cubby Built-Ins. Efficiently Designed Office. 2nd Floor Family Room. Dual Stage Upgraded Furnace. Shed. Exterior Features- OSB Siding (all 4 sides of house)w/Metal Deco Accents (Front & Back of House), 30 Year Malarkey Highlander Shingles, RV Parking (side of house), Shed, Concrete Patio & Walkway to Front Door, Landscaped Yard, Covered Front Porch
Interior Features- 5 Star Plus Energy Rated, Water Resistant Premium Laminate Flooring (Main Level), Stairwell w/Stair Tread Lighting & Hand Crafted Steel Railing, Chic Carpet (Stairs, 2nd Floor, Main Level Primary Bedroom), Herringbone Style Tiled Entry w/Nook, 2-Story Great Room w/Built-In Entertainment Center & 2-Story Custom Drapes, 9' Main Level Ceilings/8' 2nd Floor Ceilings, Dining Area w/Built-In Seating, Back of House Golf Course Views, Office Built-Ins by Deluxe Interiors, Laundry Room w/Laundry Chute from 2nd Floor Hall Closet & Built In Storage Shelving, Ball Brand Blackout Blinds (most are top down/bottom up), Upgraded Trim Package, LED Can Trim Lights Throughout, Under House 5' High Crawlspace
Main Level Primary Bedroom- Coffered Ceiling, Ceiling Fan, Carpet, Barn Door to Walk-In Closet w/Window, Private Ensuite w/Freestanding Spa-Like Tub, Tiled Wall Surrounds, Walk-In Shower w/Dual Shower Heads, Custom Lighting, Granite Counters w/Dual Sinks, Heated Private Toilet, Herringbone Tiled Flooring
Kitchen- Open Stained Ceiling Beam, Deco Floating Shelves, All Stainless Steel Appliances- Bosch 5-Burner Cooktop w/Vented Hood, GE Profile Built-In Microwave, Bosch Ultra Quiet Dishwasher, GE Built-In Oven, GE Refrigerator, Beverage Cooler, Can Lighting, Quartz Counters, Tiled Backsplash, Ceiling Height White Cabinets (soft close, spice rack, trash pull out, pull out cabinet trays), Stainless Steel Apron Front Farmhouse Sink, Prep Sink, Large Breakfast Bar, Walk-In Pantry
Upper Level Shared Bathroom- Granite Counter and Fully Tiled Shower Surround
Garage- 2-car 618 sf, Utility Sink, 220V EV Charger, Dog Door to Exterior Dog Run, Mandoor
Location
State AK
Area Wa - Wasilla
Zoning UNK - Unknown (re: all
Direction Knik Goose Bay Rd to Settlers Bay Dr, left on Settlers Bay Rd, stay on S Settlers Bay Dr, right on S Frontier Dr. House on Right. Sign Posted.
Interior
Interior Features BR/BA on Main Level, BR/BA Primary on Main Level, Ceiling Fan(s), CO Detector(s), Den &/Or Office, Dishwasher, Family Room, Gas Cooktop, Microwave (B/I), Pantry, Range-Downdraft, Refrigerator, Smoke Detector(s), Vaulted Ceiling(s), Washer &/Or Dryer Hookup, Water Softener, Wet Bar, Window Coverings, Wine/Beverage Cooler, Quartz Counters
Heating Natural Gas
Flooring Carpet
Exterior
Exterior Feature Private Yard, Covenant/Restriction, Deck/Patio, Garage Door Opener, Kennel, Landscaping, Road Service Area, Shed, View, RV Parking
Parking Features Attached, Heated
Garage Spaces 2.0
Garage Description 2.0
View Mountains
Roof Type Composition,Shingle,Asphalt
Topography Level
Building
Lot Description Level
Foundation None
Lot Size Range 0.94
Architectural Style Two-Story Tradtnl
New Construction No
Construction Status Existing Structure
Schools
Elementary Schools Dena'Ina
Middle Schools Redington Jr/Sr
High Schools Redington Jr/Sr
Others
Tax ID 55750B02L005
Acceptable Financing Cash, Conventional, VA Loan
Listing Terms Cash, Conventional, VA Loan
Read Less Info
Want to know what your home might be worth? Contact us for a FREE valuation!

Our team is ready to help you sell your home for the highest possible price ASAP

Copyright 2025 Alaska Multiple Listing Service, Inc. All rights reserved
Bought with Valley Market Real Estate
GET MORE INFORMATION






