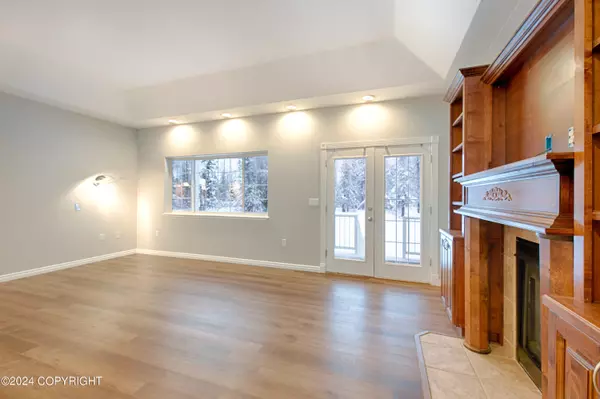$669,000
For more information regarding the value of a property, please contact us for a free consultation.
4 Beds
5 Baths
3,862 SqFt
SOLD DATE : 02/01/2024
Key Details
Property Type Single Family Home
Listing Status Sold
Purchase Type For Sale
Square Footage 3,862 sqft
Price per Sqft $173
MLS Listing ID 24-20
Sold Date 02/01/24
Style Two-Story Tradtnl
Bedrooms 4
Full Baths 4
Half Baths 1
Construction Status Existing Structure
Year Built 2004
Annual Tax Amount $6,361
Lot Size 3.490 Acres
Acres 3.49
Source Alaska Multiple Listing Service
Property Description
In the heart of Wasilla, discover this freshly updated 3862 sqft luxury home on 3.49 acre with fine finishes and oversized rooms, nestled in the highly sought-after Bridle Path Estates! With four very large bedroom suites: two on the main floor and two upstairs, an ample office, triple garage, comfortable in-floor heat, fireplace, covered rear deck, and room for your horse to roam, this home has everything!
Discover a spacious retreat of comfort and luxury in this well-established neighborhood that welcomes horses. With exceptionally large rooms, this home offers the ultimate in space and convenience, featuring four generous bedrooms, each with its own bathroom. With the primary suite and a secondary suite on the main floor, an office near the front door, and another flexible space upstairs (den, TV room, craft/hobby room) this home is perfect for multi-generational living, home businesses, or entertaining on a grand scale.
A fifth legal bedroom is even possible with the addition of a doorway to an existing bathroom from the flexible space, subject to septic approval.
In the large primary suite, there is room for not only your king size bed and night stands, but a dresser and other furnishings, and even a generous sitting area by the fireplace for a little time to read or just relax. In the bathroom, bask in the solitude of the deep soaking bathtub, a luxurious addition that complements every lifestyle. The cedar-lined closet is generous enough to accommodate the largest of wardrobes and is sure to please.
The fresh soft warm gray walls and otherwise neutral palette with soft hues throughout the home create a tranquil atmosphere, while custom upgrades and exquisite finishes add sophistication throughout. Enhancing the allure of this remarkable property is granite countertops, the timeless charm of crown molding, and the rich character of alder cabinetry. The crystal chandeliers in the entertaining areas enhance the romantic ambiance.
Enjoy the steady warmth of in-floor zoned heating, and indulge in this home that breathes in fresh air with the aid of a ventilation system. There is also a central vacuum, adding an extra layer of convenience to your daily routine.
A captivating fireplace in the large living room transforms gatherings into cozy and inviting affairs.
Delight and savor moments with your friends on the covered deck that spans the entire back of the home.
Situated on 3.49 acres, this mansion stands as a testament to quality and distinction. The residence boasts accolades including being a Parade of Homes Winner and recipient of the Golden Nail Award in '04 for Best in Class.
This property embraces the finer details that match your lifestyle, ensuring beauty and functionality at every turn. This is more than just a home; it's a masterpiece that marries grandeur with practicality, ensuring a lifestyle of comfort and sophistication.
Location
State AK
Area Wa - Wasilla
Zoning UNZ - Not Zoned-all MSB
Direction From Parks Highway, North on Wasilla Fishhook, Right on Bridle Path, Left on Colt Cr.
Interior
Interior Features Air Exchanger, BR/BA on Main Level, BR/BA Primary on Main Level, Ceiling Fan(s), Central Vacuum, CO Detector(s), Den &/Or Office, Dishwasher, Double Ovens, Family Room, Fireplace, Gas Cooktop, Jetted Tub, Microwave (B/I), Refrigerator, Security System, Smoke Detector(s), Trash Compactor, Vaulted Ceiling(s), Washer &/Or Dryer, Washer &/Or Dryer Hookup, Window Coverings, Granite Counters
Heating Natural Gas, Radiant Floor
Flooring Ceramic Tile, Carpet
Exterior
Exterior Feature Covenant/Restriction, Deck/Patio, DSL/Cable Available, Fire Service Area, Garage Door Opener, Home Owner Assoc, Home Warranty, Horse Property, Landscaping, Road Service Area, Satellite Dish, Trailside, Paved Driveway
Parking Features Attached, Heated
Garage Spaces 3.0
Garage Description 3.0
View Mountains
Roof Type Composition,Shingle,Asphalt
Topography Level,Gently Rolling
Building
Lot Description Gently Rolling, Level
Foundation None
Lot Size Range 3.49
Architectural Style Two-Story Tradtnl
New Construction No
Construction Status Existing Structure
Schools
Elementary Schools Larson
Middle Schools Teeland
High Schools Wasilla
Others
Tax ID 55121B02L003
Acceptable Financing Cash, Conventional, FHA, Owner Finance, VA Loan
Listing Terms Cash, Conventional, FHA, Owner Finance, VA Loan
Read Less Info
Want to know what your home might be worth? Contact us for a FREE valuation!

Our team is ready to help you sell your home for the highest possible price ASAP

Copyright 2025 Alaska Multiple Listing Service, Inc. All rights reserved
Bought with Real Broker, LLC

GET MORE INFORMATION






