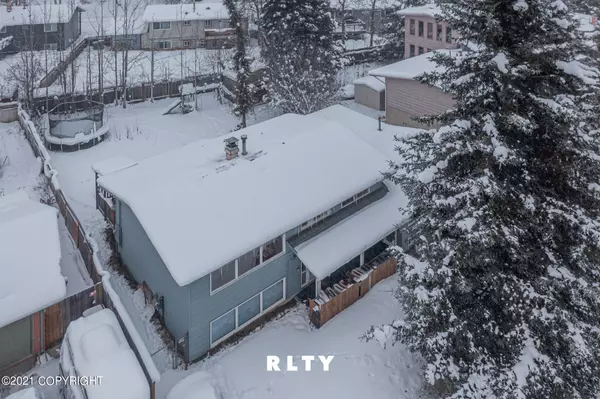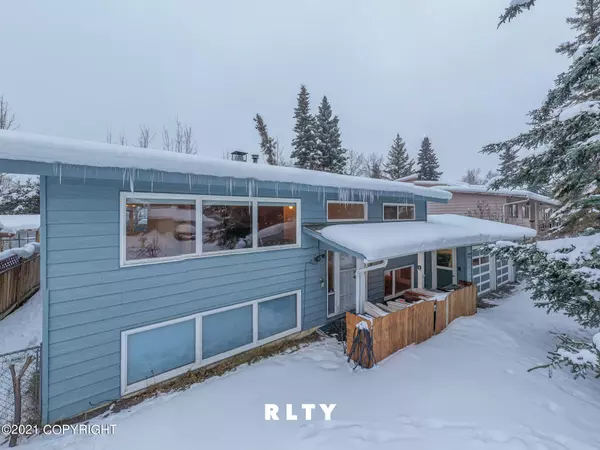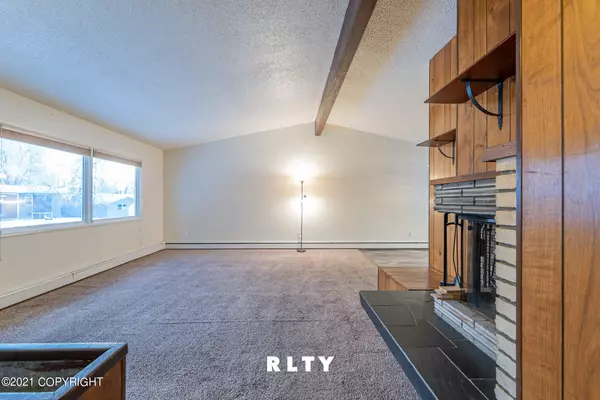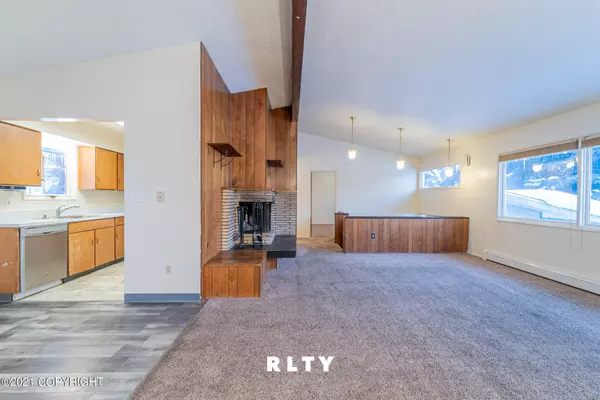$385,000
For more information regarding the value of a property, please contact us for a free consultation.
4 Beds
2 Baths
1,976 SqFt
SOLD DATE : 02/28/2022
Key Details
Property Type Single Family Home
Listing Status Sold
Purchase Type For Sale
Square Footage 1,976 sqft
Price per Sqft $194
MLS Listing ID 21-17964
Sold Date 02/28/22
Style Split Entry
Bedrooms 4
Full Baths 2
Construction Status Existing Structure
Originating Board Alaska Multiple Listing Service
Year Built 1965
Lot Size 8,747 Sqft
Acres 0.2
Property Description
GREAT CENTRAL ANCHORAGE LOCATION - Are you looking for a 4Bed | 2Bath with extra parking to suite your needs? This home is as close to the middle of Anchorage as it gets. Around the corner from the U-Med District and a 10 min drive to JBER as well as the north, east, south, and west parts of town. RV Parking + XL Garage + Storage Shed + More - MAKE AN OFFER!
Location
State AK
Area 40 - Seward Hwy To Boniface Pkwy
Zoning R1 - Single Family
Direction 1913 S Salem Dr., Anchorage, AK 99508
Interior
Interior Features Dishwasher, Fireplace, Gas Cooktop, Microwave (B/I), Range/Oven, Refrigerator, Vaulted Ceiling(s), Washer &/Or Dryer Hookup
Heating Baseboard, Natural Gas
Flooring Laminate, Carpet
Exterior
Exterior Feature Fenced Yard, Deck/Patio, Shed, RV Parking
Parking Features Attached
Garage Spaces 2.0
Garage Description 2.0
Topography Level
Building
Lot Description Level
Foundation Other, None
Lot Size Range 0.2
Architectural Style Split Entry
New Construction No
Construction Status Existing Structure
Schools
Elementary Schools Lake Otis
Middle Schools Wendler
High Schools Bettye Davis East Anchorage
Others
Tax ID 0091114600001
Acceptable Financing AHFC, Cash, Conventional, FHA, VA Loan
Listing Terms AHFC, Cash, Conventional, FHA, VA Loan
Read Less Info
Want to know what your home might be worth? Contact us for a FREE valuation!
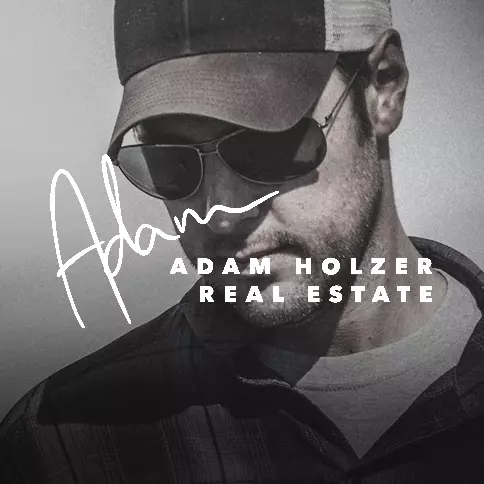
Our team is ready to help you sell your home for the highest possible price ASAP

Copyright 2024 Alaska Multiple Listing Service, Inc. All rights reserved
Bought with Herrington and Company, LLC

GET MORE INFORMATION


