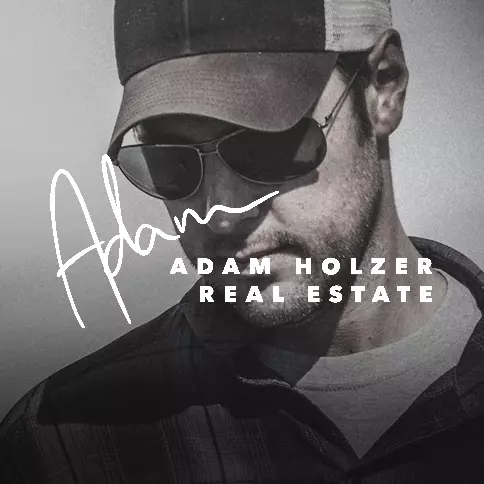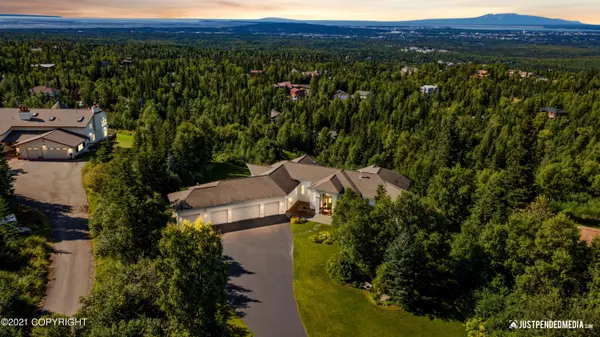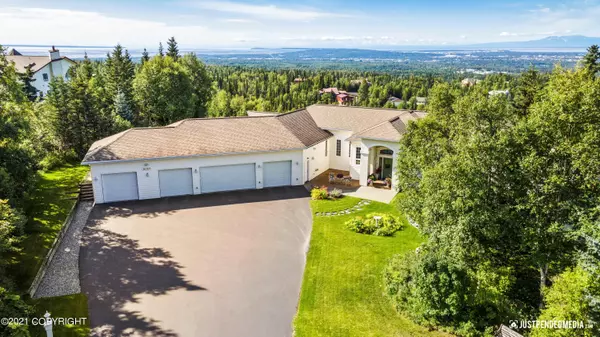$1,320,000
For more information regarding the value of a property, please contact us for a free consultation.
6 Beds
5 Baths
6,137 SqFt
SOLD DATE : 10/27/2021
Key Details
Property Type Single Family Home
Listing Status Sold
Purchase Type For Sale
Square Footage 6,137 sqft
Price per Sqft $215
MLS Listing ID 21-13425
Sold Date 10/27/21
Style Hlsd Rnch/Dlt Bsmnt
Bedrooms 6
Full Baths 5
Construction Status Existing Structure
Originating Board Alaska Multiple Listing Service
Year Built 1999
Lot Size 2.634 Acres
Acres 2.63
Property Description
Stunning, custom hillside ranch with unobstructed views. The beautifully landscaped 2.6 ac lot provides a peaceful and private sanctuary. The large south/west facing deck provides the perfect vantage point for taking in gorgeous year round sunsets and views from the Kenai to Denali. The thoughtful floorpan is perfect for entertaining while providing great delineation of space for large families. Each floor features 3 bedrooms, 2.5 bathrooms, generous living spaces, and a separate laundry room. Lower level also features a separate entrance with arctic entry/mud room.
Additional features:
Large 5 car garage with built in work benches/storage shelves
Underground irrigation system which is controllable by cell phone
Six Driveway lights that come on automatically when it gets dusk.
Large Hot Springs "Grandee" 7 person hot tub with spectacular city views
Intercom system throughout house.
Guardian built in security system
Sound system throughout major rooms in house including garage, deck and hot tub area.
In-floor radiant heat
Custom built Cherry Wood office with built in file cabinets and computer station.
Extra large store rooms (over 1,050 sqft of unfinished storage)
Two laundry rooms, two dishwashers, two ovens.
City views from every room
Large lawn in front and back with mature landscaping around property
Custom stone wall gardens front and back
New floor in Kitchen/Family room (to be installed this fall)
New cabinets in Kitchen (to be installed this fall)
4 full baths, 2 one half baths
6 bedrooms
Large work out room with floor to ceiling mirror
Surround speakers in entertainment room
2 gas fireplaces
Incredible year-round views of the city, the Alaska range, Sleeping Lady, and Denali
Location
State AK
Area 30 - Abbott Rd - Dearmoun Rd
Zoning R9 - Rural Residential
Direction From Hillside Drive, East on Upper O'Malley Road, Left on Schuss.
Interior
Interior Features Basement, BR/BA on Main Level, Central Vacuum, CO Detector(s), Den &/Or Office, Dishwasher, Disposal, Double Ovens, Family Room, Fireplace, Gas Cooktop, Gas Fireplace, Pantry, Range/Oven, Refrigerator, Security System, Smoke Detector(s), Vaulted Ceiling(s), Washer &/Or Dryer, Water Softener, Window Coverings, Wired Audio, Granite Counters, In-Law Floorplan
Heating Natural Gas, Radiant Floor
Flooring Carpet, Hardwood
Exterior
Exterior Feature Private Yard, Cable TV, Deck/Patio, Garage Door Opener, Hot Tub, Inground Sprnklr Sys, Landscaping, Shed, View, Paved Driveway, RV Parking
Parking Features Attached, Heated
Garage Spaces 5.0
Garage Description 5.0
View City Lights, Inlet, Mountains, Ocean, Unobstructed
Roof Type Shingle,Asphalt
Topography Level
Building
Lot Description Level
Foundation None
Lot Size Range 2.63
Architectural Style Hlsd Rnch/Dlt Bsmnt
New Construction No
Construction Status Existing Structure
Schools
Elementary Schools O'Malley
Middle Schools Hanshew
High Schools Service
Others
Tax ID 0151350700001
Acceptable Financing Cash, Conventional, VA Loan
Listing Terms Cash, Conventional, VA Loan
Read Less Info
Want to know what your home might be worth? Contact us for a FREE valuation!

Our team is ready to help you sell your home for the highest possible price ASAP

Copyright 2025 Alaska Multiple Listing Service, Inc. All rights reserved
Bought with Non-Member Office
GET MORE INFORMATION






