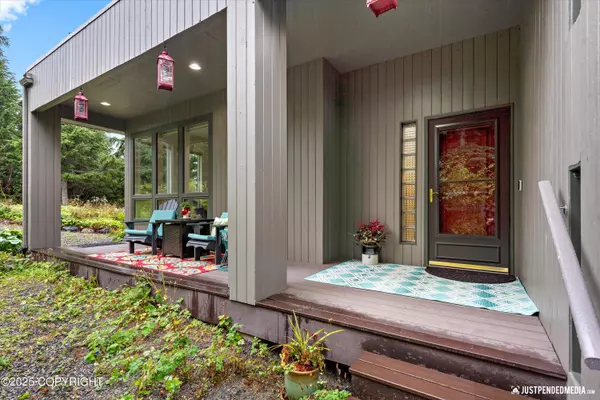
UPDATED:
Key Details
Property Type Single Family Home
Listing Status Active
Purchase Type For Sale
Square Footage 2,417 sqft
Price per Sqft $330
MLS Listing ID 25-11855
Style Multi-Level,Two-Story Tradtnl
Bedrooms 3
Full Baths 2
Half Baths 1
Construction Status Existing Structure
Year Built 1986
Lot Size 1.048 Acres
Acres 1.05
Source Alaska Multiple Listing Service
Property Description
Enter into the home through the spacious arctic entry with two gear closets and room to dress for the weather and keep the chill outside!
The chef-inspired eat- in kitchen is equipped with Corian countertops, SS appliances, see-through cabinetry, pullouts, under- and over-cabinet lighting, peninsula for bar eating and a pass-through to the dining area. The open-concept layout seamlessly connects kitchen, dining, and living spaces, perfect for both everyday living and entertaining.
The main-floor primary suite offers privacy and comfort with French doors to both east- and west-facing decks with direct hot tub access. Its ensuite boasts a jetted tub, glass-walled shower and walk-in closet, your own personal retreat.
You will find two additional spacious bedrooms upstairs with a full bathroom, one-bedroom doubles as a loft area with room for an additional living space/ flex room or office.
Trex decking surrounds the home, offering low-maintenance spaces to enjoy the outdoors. Sip morning coffee on the sunny east deck, and end the day with cocktails on the west deck while watching the sunset. The manicured botanical-like backyard is ideal for games, gatherings, or simply enjoying long summer evenings.
Two remote-driven gas fireplaces, one in the living room and one in the primary bedroom adding warmth and ambiance, perfect for chilly winter nights or cozying up after a soak in the hot tub.
Recent updates include a new roof with a 20-year warranty (2020) and fresh exterior paint (2021). A gardener's dream, the property also features a greenhouse, complete with a solar panel to operate a 12V fan, watering system, automatic vents (2) and extensive shelving. Five perennial gardens bloom throughout the summer, creating a vibrant and ever-changing landscape.
This home blends privacy, comfort, and outdoor beauty, an ideal sanctuary for both everyday living and entertaining.
Location
State AK
Area 25 - Dearmoun Rd - Potter Marsh
Zoning R1A - Single Family Residential
Direction South on the Seward Hwy, Left on Potter Valley Road, Sharp Left on Southpointe Community to Potter Heights Drive. Home will be on the Left.
Interior
Interior Features Arctic Entry, BR/BA on Main Level, BR/BA Primary on Main Level, Ceiling Fan(s), CO Detector(s), Dishwasher, Disposal, Humidifier, Jetted Tub, Pantry, Range-Downdraft, Refrigerator, Smoke Detector(s), Vaulted Ceiling(s), Washer &/Or Dryer Hookup, Window Coverings, Solid Surface Counter
Heating Forced Air, Natural Gas
Flooring Ceramic Tile, Cork, Carpet, Hardwood
Fireplaces Type Gas Fireplace
Fireplace Yes
Appliance Gas Cooktop, Microwave (B/I)
Exterior
Exterior Feature Private Yard, In City Limits, Landscaping, Storage, TV Antenna, View
Parking Features RV Parking, Garage Door Opener, Attached, Heated
Garage Spaces 2.0
Garage Description 2.0
View Mountains
Roof Type Membrane,Metal
Topography Level,Gently Rolling
Porch Deck/Patio
Building
Lot Description Gently Rolling, Level
Lot Size Range 1.05
Sewer Septic Tank
Architectural Style Multi-Level, Two-Story Tradtnl
Construction Status Existing Structure
Schools
Elementary Schools Bear Valley
Middle Schools Goldenview
High Schools South Anchorage
Others
Tax ID 0202813400001
Acceptable Financing AHFC, Cash, Conventional, FHA, VA Loan
Listing Terms AHFC, Cash, Conventional, FHA, VA Loan
Virtual Tour https://iframe.videodelivery.net/77829049d02f393905e8bc11042fe739

AFFORDABILITY ESTIMATOR
Quite affordable.




