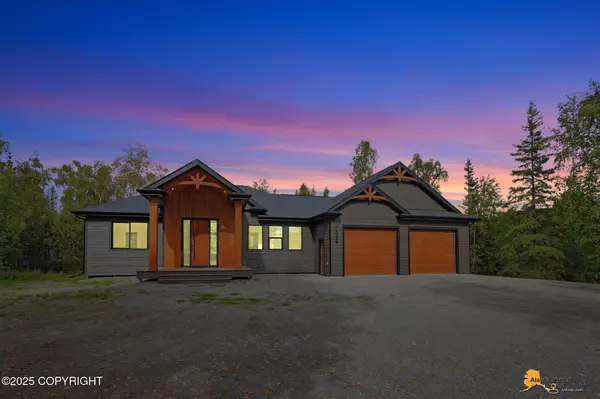
UPDATED:
Key Details
Property Type Single Family Home
Listing Status Pending
Purchase Type For Sale
Square Footage 2,500 sqft
Price per Sqft $246
MLS Listing ID 25-11124
Style Hlsd Rnch/Dlt Bsmnt
Bedrooms 3
Full Baths 2
Half Baths 1
Construction Status New - Construction Complete
Year Built 2025
Lot Size 1.050 Acres
Acres 1.05
Source Alaska Multiple Listing Service
Property Description
Oversized 2 car garage with storage loft and 11'W x 9'H garage doors. Under the garage is 800 Sq. Ft. of cool/dry storage @ 6'tall. The property is located within walking distance of an elementary school through high-school. This home offers an ''open concept'' design with vaulted ceilings and plenty of natural light. A large mudroom with built ins and big windows welcomes you from the garage into the front entry.
Luxury vinyl flooring in main areas and carpets in the bedrooms.
A cozy fireplace in the living room leads to an open kitchen/dining area with ample countertop space with a large island that's perfect for entertaining.
Lots of storage space with large closets and a walk-in pantry along with a dedicated laundry room with sink and cabinets.
The spacious primary suite with lighted step ceiling includes an extra large walk in closet with custom built in shoe rack.
A private sliding glass door exits to a covered back patio.
The spa inspired master bath has a free standing soaker tub and a steam shower with a private water closet.
Downstairs has another living area with a wet bar and more storage.
This property has all the space and modern amenities that your family will enjoy!
Location
State AK
Area Wa - Wasilla
Zoning UNK - Unknown (re: all MSB)
Direction Knik Goose Bay Rd., right on Knik Knack Mudshack, left on Alix.
Interior
Interior Features Basement, BR/BA Primary on Main Level, Ceiling Fan(s), CO Detector(s), Dishwasher, Pantry, Range/Oven, Smoke Detector(s), Soaking Tub, Vaulted Ceiling(s), Washer &/Or Dryer Hookup, Wet Bar, Quartz Counters
Heating Forced Air, Natural Gas
Flooring Carpet
Fireplaces Type Gas Fireplace
Fireplace Yes
Appliance Gas Cooktop
Exterior
Exterior Feature Poultry Allowed, Private Yard, Airplane Access, DSL/Cable Available, Road Service Area, Storage
Parking Features RV Parking, Garage Door Opener, Attached
Garage Spaces 2.0
Garage Description 2.0
Roof Type Composition,Shingle,Asphalt
Topography Sloping
Porch Deck/Patio
Building
Lot Description Lot-Corner, Sloping
Foundation None
Lot Size Range 1.05
Sewer Septic Tank
Architectural Style Hlsd Rnch/Dlt Bsmnt
Construction Status New - Construction Complete
Schools
Elementary Schools Dena'Ina
Middle Schools Redington Jr/Sr
High Schools Redington Jr/Sr
Others
Tax ID 2078B05L004
Acceptable Financing Cash, Conventional, VA Loan
Listing Terms Cash, Conventional, VA Loan

AFFORDABILITY ESTIMATOR
Quite affordable.




